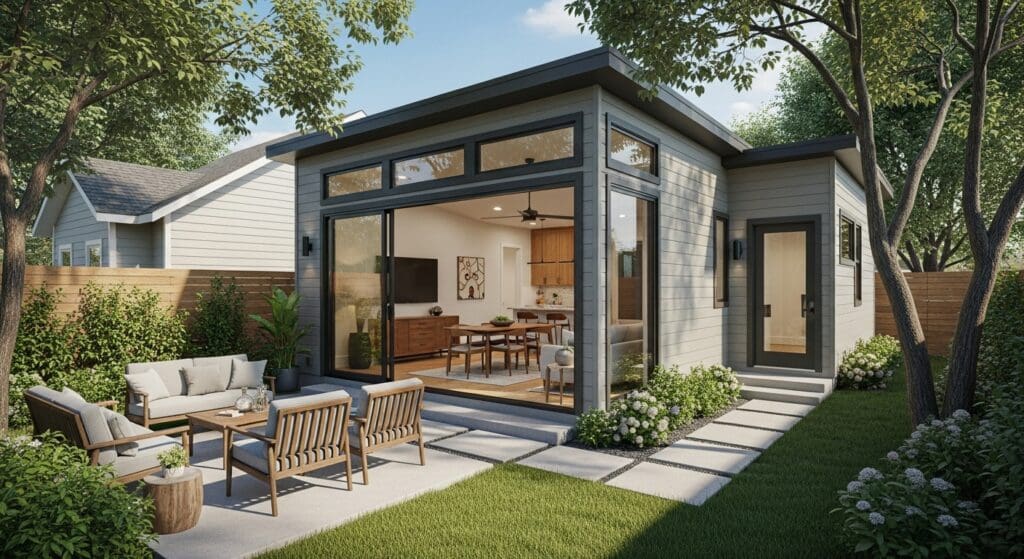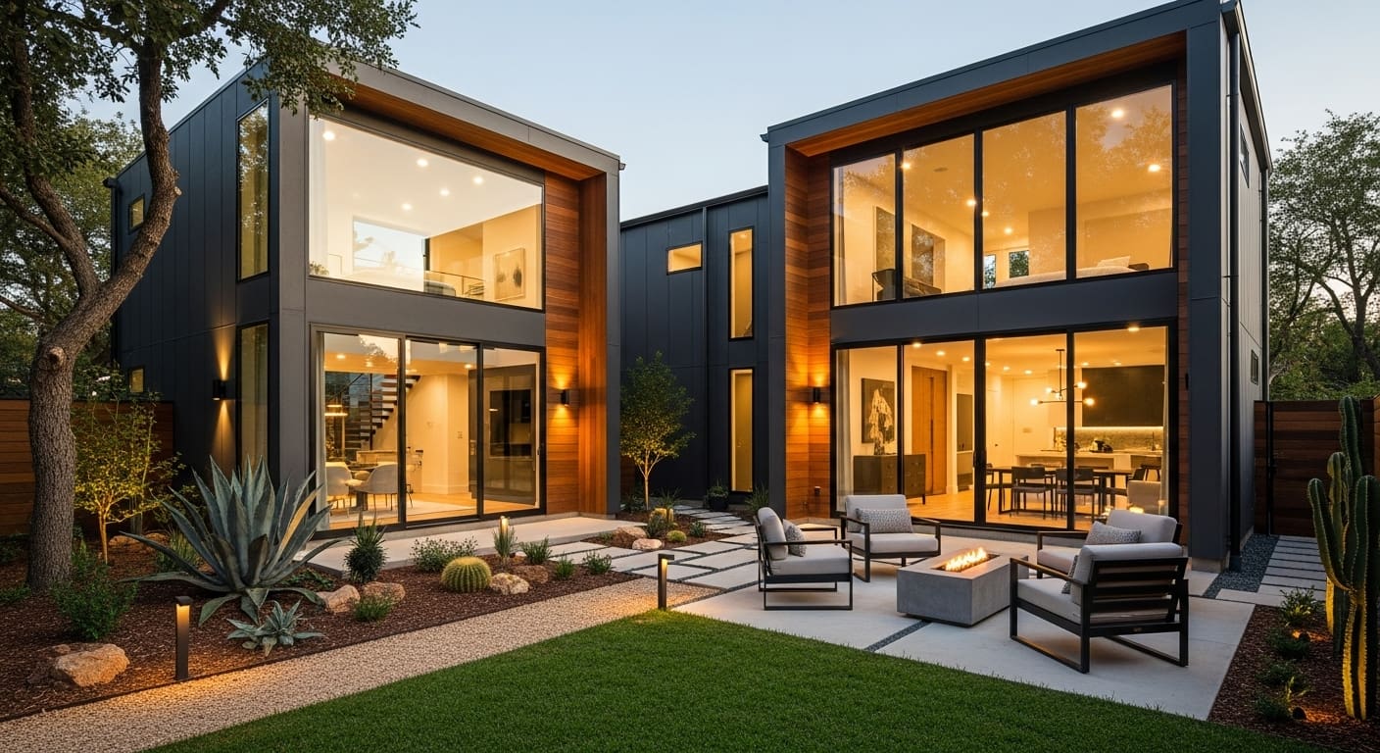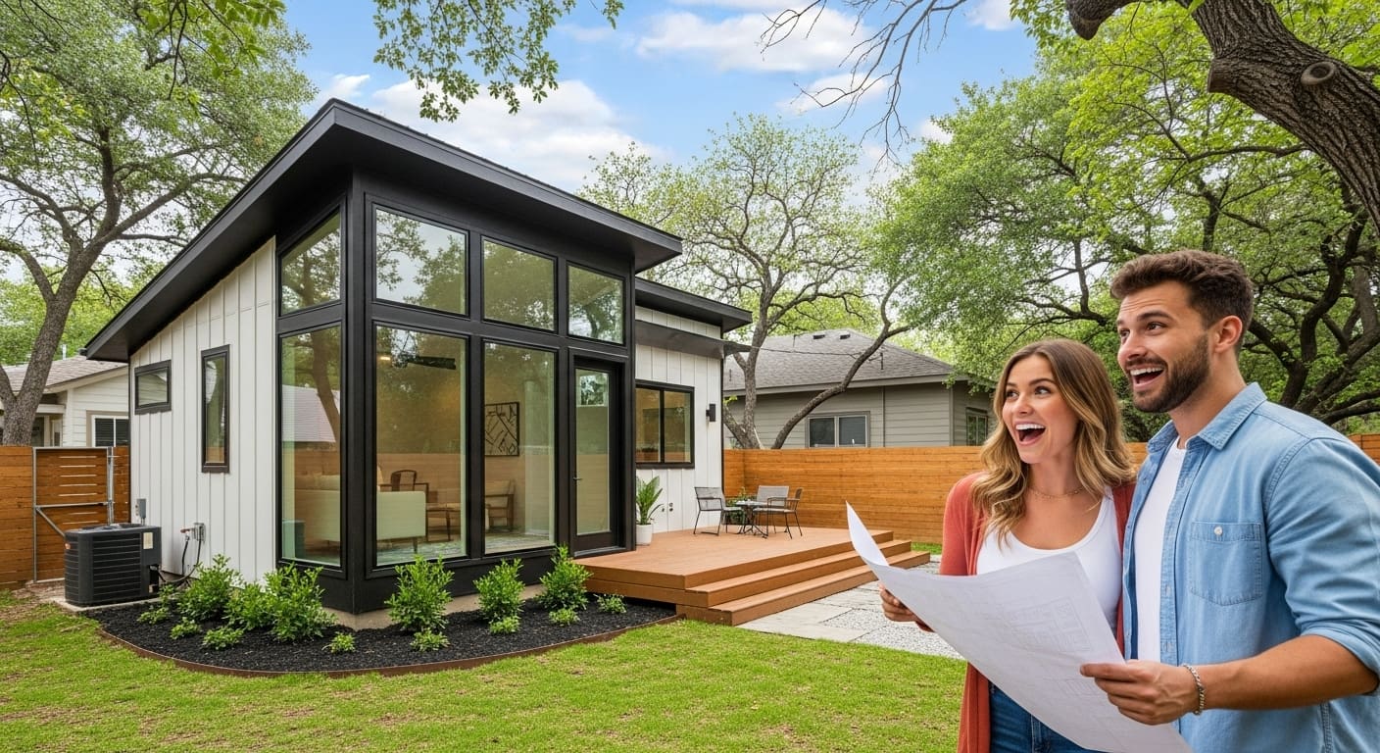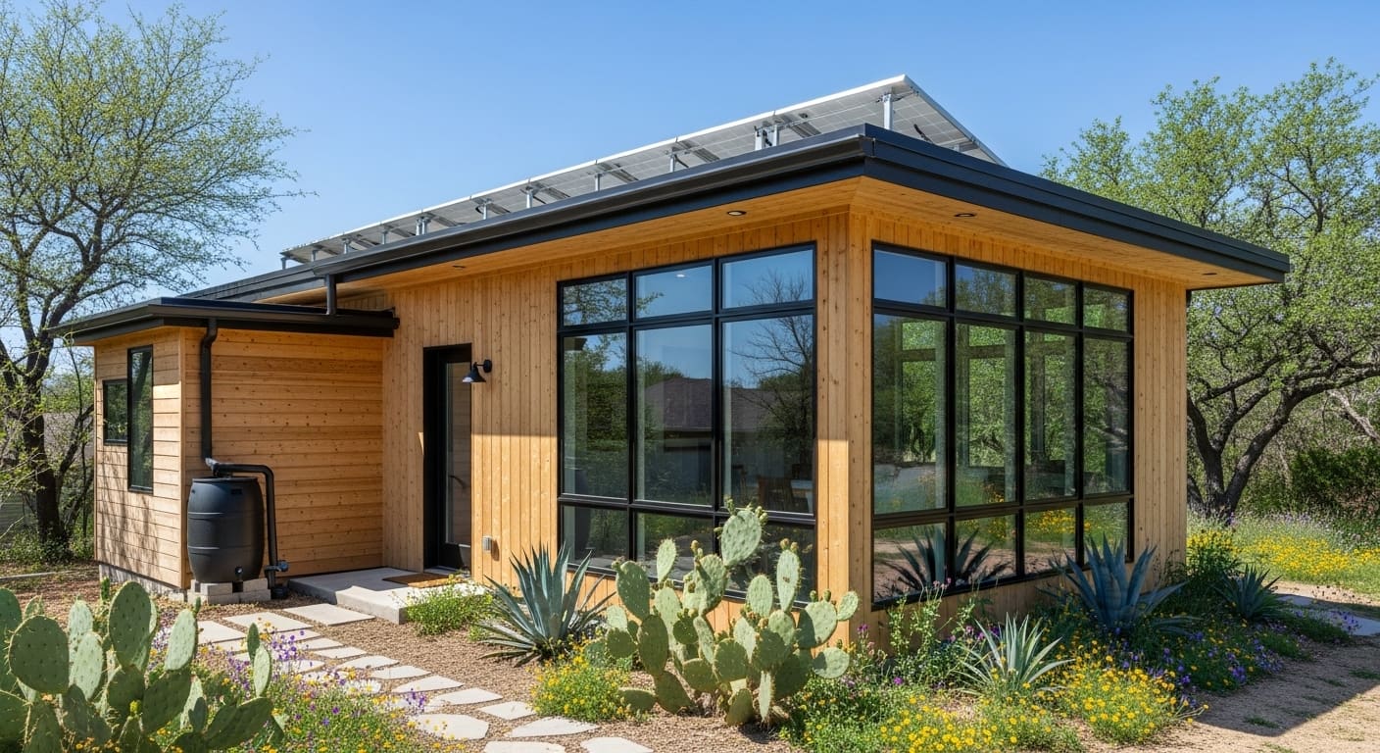When it comes to building an accessory dwelling unit (ADU) in Austin, the floor plan can make or break the whole experience. A great design means better functionality, more comfort, and bigger returns—whether you’re renting it out, housing guests, or creating a personal retreat. But what actually makes a perfect ADU floor plan for Austin living?
In this blog, we’ll break down exactly what features to include, layout ideas that work best for Austin’s climate and lifestyle, and real-life examples that homeowners love.
Table of Contents
Why Floor Plan Matters More Than You Think
If you’ve ever walked into a space that just “felt right,” chances are it had a smart floor plan. This is even more important in ADUs, where square footage is limited but needs are not. The right layout can create a sense of openness, efficiency, and privacy—all without adding extra space.
In Austin, where urban density meets relaxed outdoor living, a perfect ADU floor plan for Austin living blends smart interior layouts with inviting outdoor flow.
Benefits of a Smart Floor Plan:
- Makes a small space feel bigger
- Improves natural light and ventilation
- Maximizes every inch for daily function
- Boosts resale or rental value
Key Elements of a Perfect ADU Floor Plan for Austin Living
Whether you’re planning a garage conversion or a detached guest house, every detail counts. Here are the top features every Austin ADU layout should include.
1. Open Living Area
A compact ADU benefits hugely from an open-concept design. By removing unnecessary walls between the kitchen, dining, and living room, you create a sense of space and flow—crucial for homes under 1,000 square feet.
2. Natural Light and Air Flow
Large windows, sliding doors, and skylights are must-haves. These not only brighten the space but also improve energy efficiency, which is a plus during Austin’s hot summers.
3. Outdoor Connection
Since Austin has a mild climate most of the year, connecting the indoors to a patio, deck, or small garden makes your ADU feel much larger. It’s a popular trend we’ve seen in many of our completed projects.
4. Multi-Functional Spaces
Think built-in desks, wall beds, or kitchen islands that double as dining tables. In smaller ADUs, each element should serve more than one purpose.
5. Separate Entrances
Especially for rentals or guest use, separate access boosts privacy for both the main house and the ADU. This feature adds real-world value and makes the layout more functional for varied uses.
Floor Plan Ideas Based on ADU Types
Let’s dive into how the perfect ADU floor plan for Austin living changes depending on your ADU type.
Studio ADUs
These work well for short-term rentals or backyard offices. Stick with an open plan and add a compact kitchen and full bath. Include plenty of vertical storage to reduce clutter.
One-Bedroom ADUs
This layout is ideal for long-term rentals or family use. A split layout with the bedroom on one end and the living space on the other offers privacy and balance.
Two-Bedroom ADUs
If you have the space and budget, a two-bedroom layout increases flexibility. It can serve as a guesthouse, short-term rental, or even multigenerational living. Make sure bedrooms don’t share walls with high-traffic areas like kitchens or bathrooms.
Real ADU Floor Plans That Work in Austin
Let’s look at some standout examples from local builds to see these ideas in action.
Basford Modern Farm House
This 2-bedroom ADU blends rustic charm with modern function. The open kitchen and vaulted ceiling create space, while barn-style doors keep things compact and stylish.
Woodrow Blue House
An example of smart light use and multi-use features. The dining nook doubles as a workspace, and a large sliding door extends the living area into the backyard patio.
Beckett Studio
A stunning small-footprint design where an open floor plan, wall-mounted storage, and high ceilings give the illusion of much more room.
Smart Tips to Nail the Layout From the Start
Here are some tips you don’t want to skip when designing the perfect ADU floor plan for Austin living:
- Work with local ADU specialists who understand zoning and code in Austin
- Measure furniture early so rooms don’t end up cramped
- Leave space for storage—it’s often forgotten but always needed
- Plan for energy efficiency to handle Texas weather
- Use 3D layout software to visualize flow before building
Planning Around Austin’s Zoning Laws
Austin’s zoning codes are getting more ADU-friendly, but you still need to work within site limits, setbacks, and height restrictions. Knowing these early helps avoid costly redesigns later.
For example, your ADU may need to be placed at least 10 feet away from the main house or no taller than 30 feet. These requirements directly impact what kind of layout is possible, especially for narrow lots.
Customizing the Perfect ADU Floor Plan for Austin Living
A one-size-fits-all approach doesn’t work when designing an ADU. Every homeowner has different needs. Whether you’re planning to rent it out, host family, or use it as a home office, the layout must reflect that purpose.
Planning for Rental Income
If your goal is to generate income, then privacy and comfort are key. A perfect ADU floor plan for Austin living in this case should include:
- Separate entrances and private outdoor space
- A full kitchen (not just a kitchenette)
- Ample natural light to make it feel bigger and more welcoming
- Soundproofing between rooms
A well-designed ADU can fetch top rental prices in Austin’s competitive market, especially if it feels like a real home—not just an add-on.
Planning for Family Use
If you’re building for aging parents or grown-up kids, your layout needs change. Wider hallways, step-free access, and a large, open living area become more important than maximizing income.
In this case, a one-story layout with a large bathroom, built-in storage, and easy kitchen access will likely be your best move. You’ll also want to think long-term: can this space evolve as your family’s needs change?
Budget-Friendly Tips Without Compromising Layout
You can still build the perfect ADU floor plan for Austin living without overspending. It all comes down to smart planning and clear priorities.
Here’s how:
- Keep plumbing in one area to reduce costs
- Use standard-sized windows and doors instead of custom ones
- Build up instead of out if space is limited
- Use multipurpose furniture to reduce built-in costs
- Avoid complicated rooflines that increase engineering and materials
Many of these tips have been successfully applied in our Corcoran Casita + Pool House and Hummingbird High Rise projects—proving that affordability and beauty can go hand in hand.
Common Mistakes That Ruin Good Layouts
Even the best idea can fall apart without proper planning. If you’re designing the perfect ADU floor plan for Austin living, avoid these common layout mistakes:
- Forgetting storage: Even in a small space, closets and cabinets matter.
- Ignoring furniture scale: A large sofa in a tiny living room will make everything feel cramped.
- Poor kitchen placement: Kitchens are the heart of any home. Tuck it in a dark corner, and the whole unit feels awkward.
- Lack of natural light: A badly lit space feels smaller and colder.
These are real-world mistakes we’ve helped homeowners fix in our ADU design services, often after someone else built something that looked good on paper—but not in real life.
Your Final Checklist for the Perfect Layout
Before you sign off on your ADU plans, here’s a quick checklist to help ensure your layout is ready for Austin living:
- Is the layout open and flexible?
- Do you have enough natural light and ventilation?
- Is there a clear flow from entry to living to private spaces?
- Have you allowed for both storage and style?
- Does the layout meet zoning and setback rules?
- Have you considered both now and future use?
If you can confidently check all these boxes, you’re well on your way to achieving a perfect ADU floor plan for Austin living.
Real-Life Examples to Inspire Your Design
Austin homeowners are leading the way in creative and functional ADU layouts. Here are a few more standout examples:
- The Eleanor: A great example of mixing private and shared spaces in a compact layout.
- Ryan Dive Farmhouse: Combines a rustic look with smart flow and cozy comfort.
- Modern Craftsman Waco: Perfect use of vertical space with vaulted ceilings and clever furniture placement.
These builds prove that even the smallest ADUs can be beautiful, livable, and profitable when the layout is done right.
Final Thoughts
A perfect ADU floor plan for Austin living is more than just walls and rooms. It’s about making every inch count. From functional layouts to personal touches, the right design can transform a small space into a comfortable home, a profitable rental, or a peaceful escape—depending on what you need most.
At Austin ADU Builder, we’ve helped countless homeowners create layouts that work beautifully in real life, not just on paper. Whether you’re just starting or already have a vision, our team can help turn your ideas into a finished build that suits your lot, budget, and goals.
Want to Build Your Own ADU? Let’s Talk.
If you’re ready to design or build your own ADU in Austin, we’d love to help. Reach out today for a free consultation and let’s start creating the floor plan that’s right for your space, your needs, and your future.
Contact us here or explore more real-life floor plans in our completed projects section.
Whether you need guidance or full design-to-build support, we’re here to help bring your ADU to life—with the perfect ADU floor plan for Austin living.
Learn More About Smart Layouts and Small Space Design
For deeper insights on ADU design, check out this expert-backed resource on creating efficient small home layouts from Architectural Digest. It offers useful design ideas that align perfectly with ADUs and compact living spaces.




